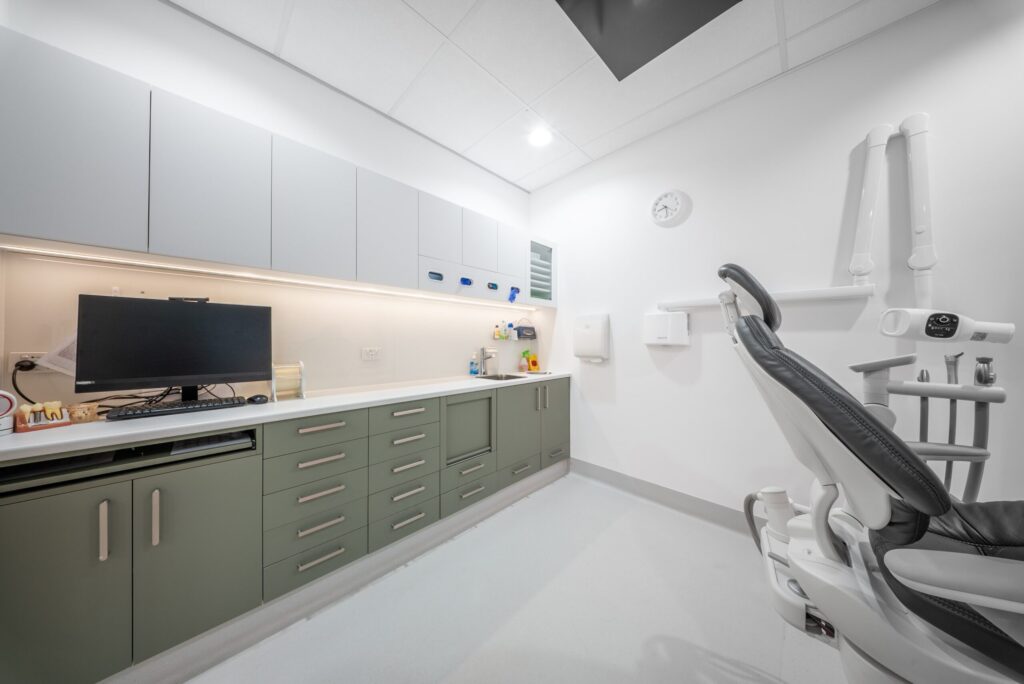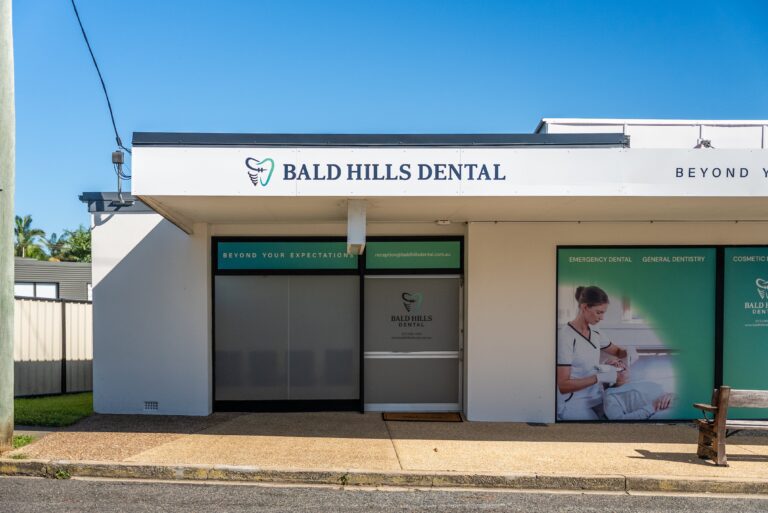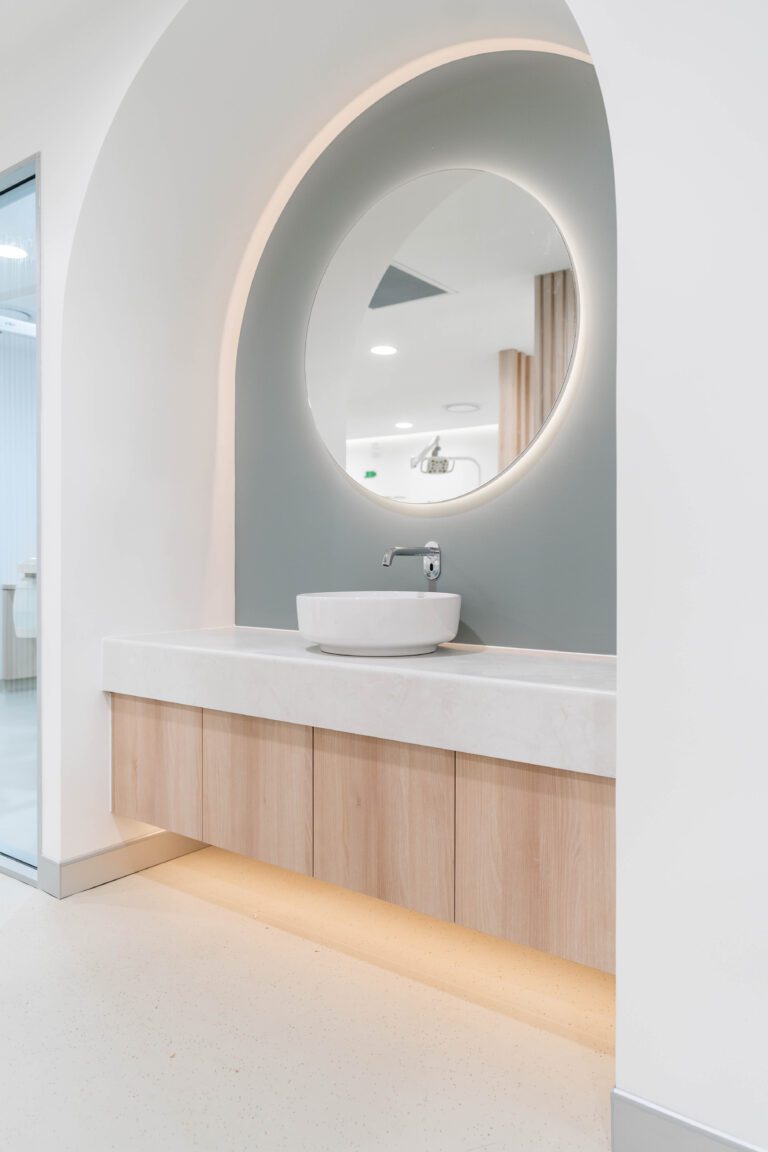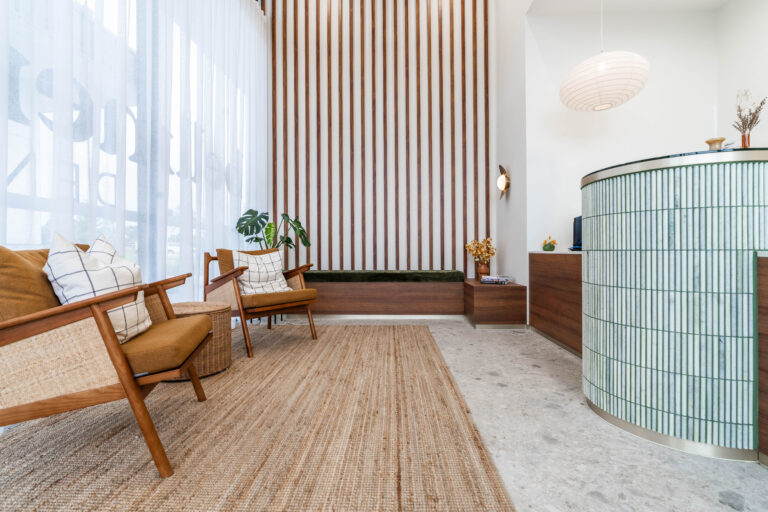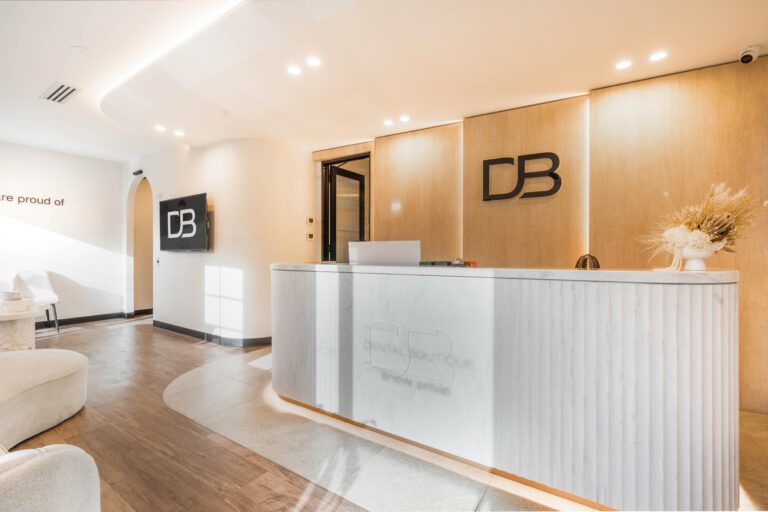When you’re building or upgrading a healthcare clinic, it’s easy to focus on design, patient experience, and branding. But behind every beautiful, functional space lies one critical foundation: compliance. These regulations aren’t just red tape; they exist to protect your patients, support your team, and ensure your healthcare practice can operate safely and efficiently from day one.
Understanding and planning for compliance early on isn’t just smart, it’s essential. By embedding these requirements into your design and construction process, you set your medical practice, dental clinic, or allied health space up for long-term success and peace of mind.
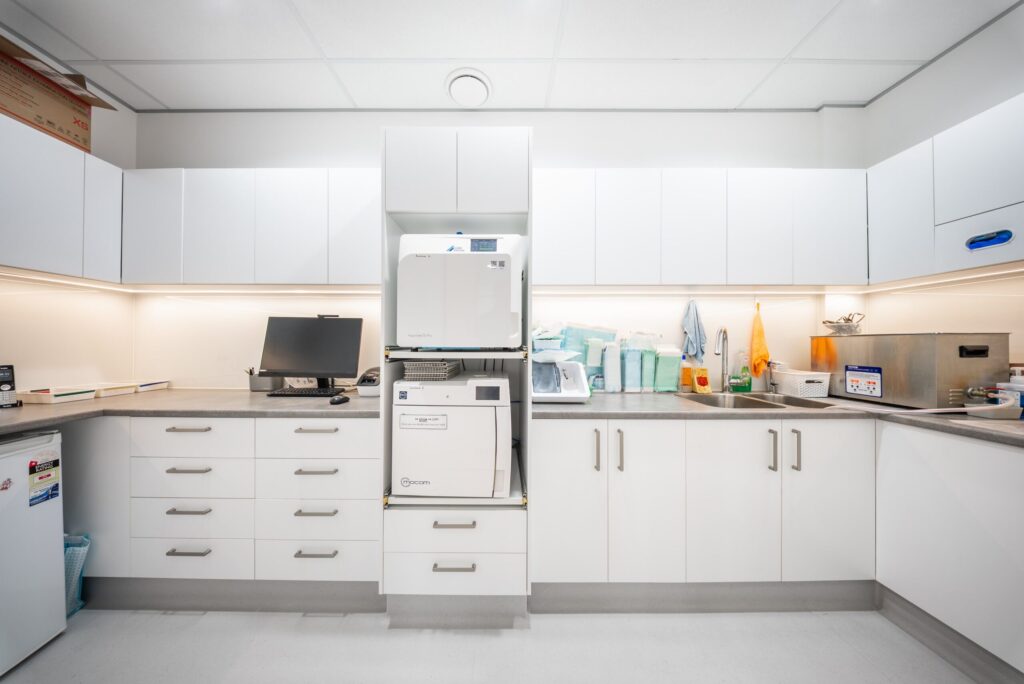
What are Compliance Regulations in Healthcare & Why Do They Matter?
Healthcare compliance regulations refer to the standards, codes, and legal requirements that govern the design and construction of clinical spaces. These guidelines ensure that your practice is safe, accessible, hygienic, and fully approved for operation, protecting your patients and staff alike.
Key compliance areas include:
- Australian Standards (such as AS 1428 for accessibility)
- National Construction Code (NCC)
- Infection control and sterilisation design
- Radiation shielding and imaging safety standards
- Fire safety and emergency egress requirements
- Council and zoning approvals
Failing to meet these standards can lead to costly rework, project delays, and potentially serious legal or financial penalties.
What Happens if Your Clinic Doesn’t Meet Compliance?
If your medical clinic, dental practice, or allied health space falls short of compliance requirements, you risk delayed openings, unexpected costs for remedial work, and legal liabilities.
Beyond these operational setbacks, non-compliance can jeopardise patient safety and harm your professional reputation. Acquiring an experienced design and construction team early helps ensure your fitout is safe, functional, and audit-ready from the start.
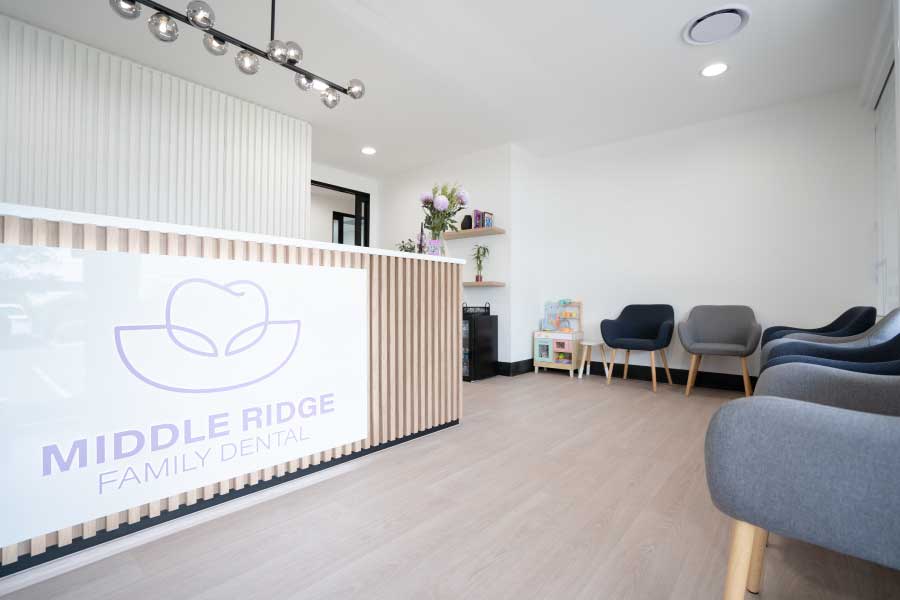
Common Compliance Requirements for Healthcare Clinics
Meeting compliance standards isn’t just about ticking boxes. It’s about creating spaces that support care, inspire trust, and enable your team to deliver high-quality services. While details vary depending on your specialty and location, here are the key areas to consider.
Disability Access (AS 1428 Standards)
Accessibility is a legal requirement and crucial for creating an inclusive patient experience.
- Entryways and doorways must be step-free and wide enough to accommodate wheelchairs, prams, and mobility aids.
- Bathrooms need compliant layouts, fixtures, and turning spaces to ensure every patient can use them comfortably.
- Reception counters should include dual-height sections, allowing both seated and standing patients to engage easily.
Fire Safety and Emergency Egress
Protecting people on site is non-negotiable.
- Clinics must have marked, unobstructed emergency exits for safe evacuation.
- Fire-rated materials and compliant separation zones help contain hazards and safeguard occupants.
- Proper detection systems, suppression equipment, and illuminated exit signage are essential to meet healthcare standards.
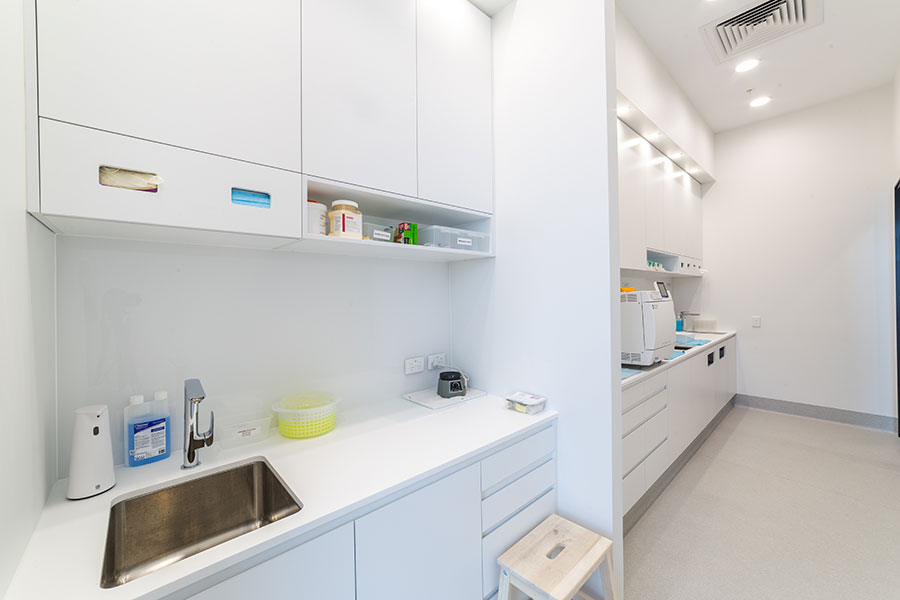
Infection Prevention and Control
Spaces with imaging services require careful planning and specialist design.
- Lead-lined walls and doors contain radiation and protect patients and staff.
- Controlled access points and clear signage meet Department of Health and ARPANSA requirements.
- Room layouts must comply with Australian Radiation Protection and Nuclear Safety Agency standards to ensure safe and legal operation.
Radiation Safety and Imaging Compliance
Clinics with imaging equipment require careful planning to meet strict safety standards.
- Lead-lined walls and doors are essential to contain radiation and protect patients and staff.
- Clearly displayed signage and controlled access points are necessary to comply with safety guidelines and Department of Health requirements.
- Room layouts must follow Australian Radiation Protection and Nuclear Safety Agency (ARPANSA) standards to ensure safe and legal operation.
Zoning, Council, and Regulatory Approvals
Even a beautifully designed space must meet local requirements.
- Many medical centres or dental clinics require change-of-use or planning permits when converting commercial spaces.
- Detailed acoustic, hydraulic, and plumbing compliance reports are often necessary for approval.
- Adhering to site-specific overlays, heritage considerations, and environmental guidelines is crucial to avoid costly delays.
Tip: Starting with a compliance-first mindset ensures your vision comes to life smoothly, prevents costly surprises, and keeps your fitout process on track.
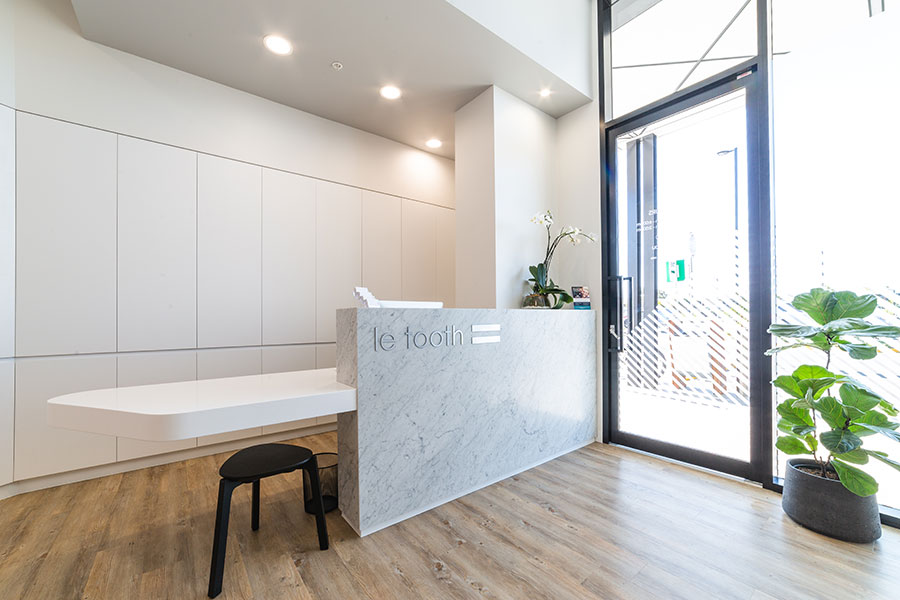
How RiteSpace Construction Helps You Stay Compliant
At RiteSpace Construction, we believe compliance is not just a final hurdle. It is the foundation of a successful healthcare practice. Our design and construction team integrates compliance at every stage, combining deep expertise with true attention to detail.
Pre-Construction Planning and Compliance Audits
We start with detailed workshops and comprehensive compliance audits to map your needs, identify potential risks, and ensure your concept aligns with all standards before building begins.
Documentation and Approvals
We simplify approvals by managing all critical documentation.
- We prepare development applications and secure building permits.
- Accessibility assessments and fire safety reports are thoroughly managed to meet statutory obligations.
- Hydraulic, acoustic, and infection control plans are developed to support your healthcare standards.
- Radiation shielding designs and certifications are coordinated when required, meeting Department of Health and ARPANSA guidelines.
We liaise directly with councils and health authorities, reducing time and stress so you can focus on planning your services and caring for patients.
Design That Supports Workflow and Compliance
Our design team focuses on creating spaces that balance efficiency and regulatory obligations.
- Treatment and sterilisation areas are strategically positioned to enable clean workflows and effective infection control.
- Zoning is tailored to support staff movement, reduce congestion, and enhance patient privacy.
- Every element, from corridor widths to joinery finishes, is planned with care to support your healthcare compliance obligations.
Quality Checks and On-Site Oversight
Our team conducts regular on-site inspections to ensure all compliance requirements are consistently met, addressing any issues early to prevent delays or added costs.
Final Certifications and Smooth Handover
Before the handover, we secure all required certifications, including occupancy permits and fire safety statements. You also receive a complete compliance documentation pack for future audits and health insurance reviews.
Ongoing Support
Our partnership continues long after the handover. We provide ongoing support for compliance updates, modifications, or expansions as your healthcare practice evolves.
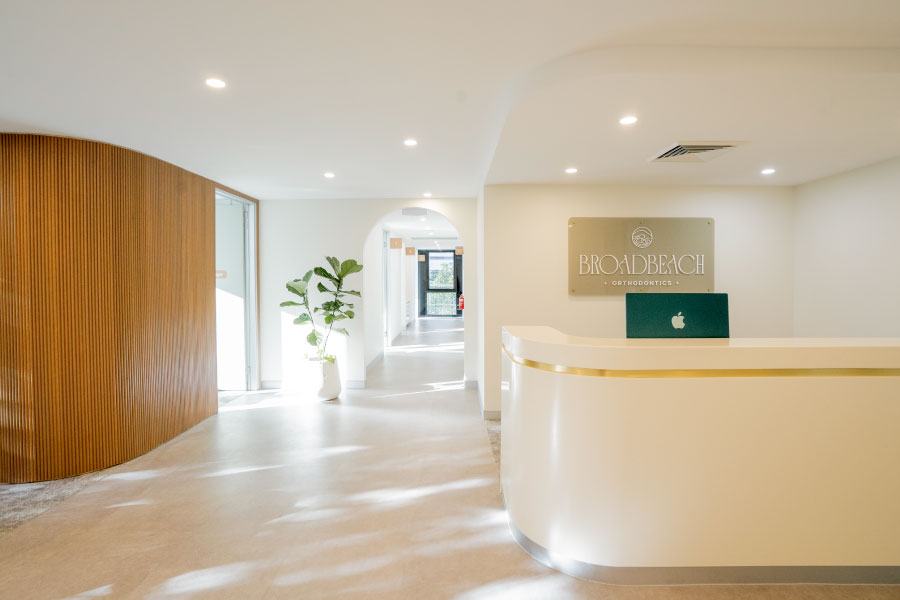
How Long Does It Take to Build a Compliant Clinic?
Timelines depend on the size and complexity of your project.
- Small to medium medical fitouts or dental clinics generally take around 4–8 weeks.
- Full medical centre builds or major base builds typically take between 3–6 months.
By focusing on compliance from the start, we help keep your project on schedule and avoid unexpected changes.
Tips for Keeping Your Project on Track
- Engage a specialist design and construction team early to integrate your compliance regulations into your healthcare space from the start.
- Allow realistic timeframes for council and Department of Health approvals.
- Keep thorough records of permits, inspections, and certifications to simplify future audits and maintain healthcare compliance.
- Choose a partner with proven experience in medical fitouts and dental clinics to reduce risks and achieve a high-quality finish.
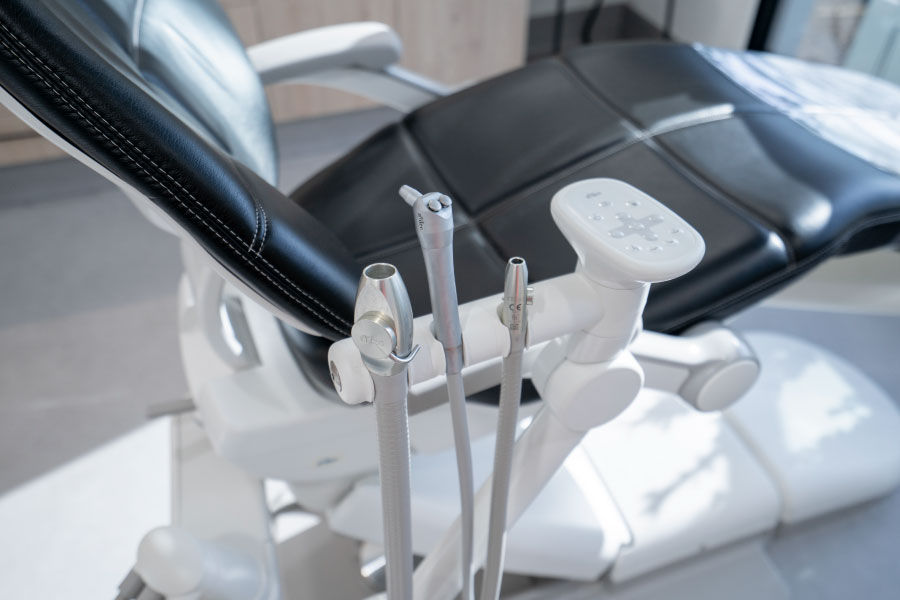
Build with Confidence, Build with RiteSpace Construction
Your clinic is more than just a place to deliver care; it’s a reflection of your commitment to excellence, safety, and patient trust. By prioritising compliance regulations in healthcare from day one, you protect your team, elevate your patient experience, and set your practice up for long-term success.
With RiteSpace Construction as your partner, you won’t have to navigate complex compliance requirements alone. We manage the details, secure approvals, and deliver a high-quality medical or dental fit-out that brings your vision to life, so you can focus on what you do best: caring for your patients.
Ready to move forward with clarity and confidence? Explore our project portfolio to see how we bring clinic visions to life. Book a call with our team or download our free eBook to start planning your compliant, future-ready clinic today.

